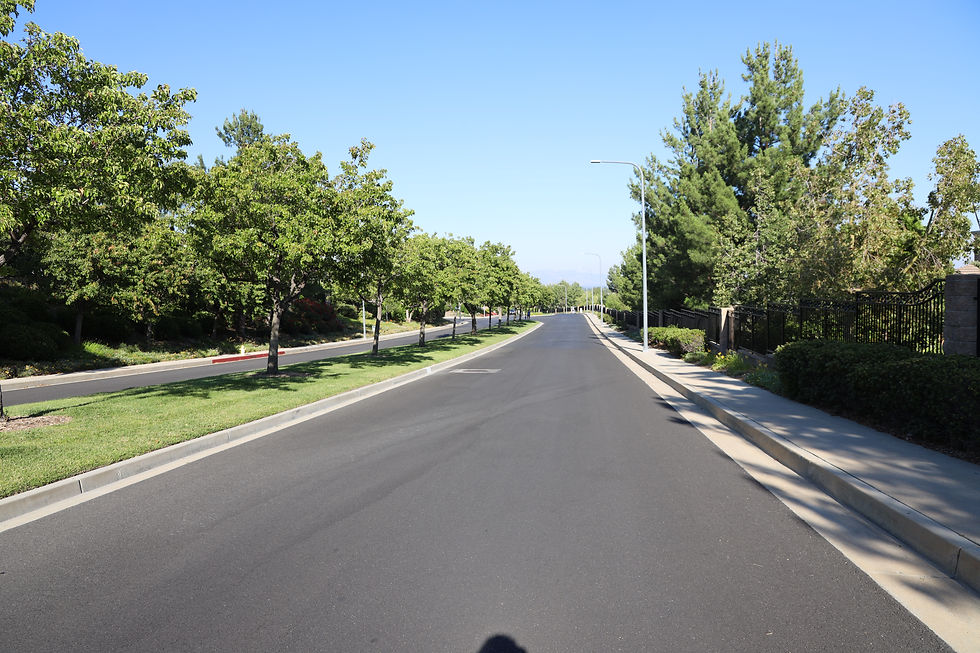



PROJECT FOCUS 01 / 05
~6300sf, 6 bedrooms and 6.5 baths, three story residence with separate guest and pool houses
Bethco Builders represented the owners of this $10 million residence as construction consultant and cost estimator in their water intrusion litigation against a prominent Pasadena contractor. Upon gaining a positive litigation result, the owners requested Bethco serve as their general contractor. This extensive reconstruction project included correcting previous defective construction and remodeling of their home.
The major reconstruction scope of work items included the following;
-
Patio Doors - remove and replacement of 11 large custom patio double doors with side lights
-
Balconies - remove and replacement of tile surfaces and waterproofing systems on several large balconies, including reconstruction of pilasters
-
Exterior Finishes - replacement of exterior plaster, exterior paint on all surfaces and ornamental wrought iron guard railings
-
Remodel – remove existing indoor lap pool and construct a state-of-the-art media room and library
-
Floors – exact matching of new hardwood floors stain color and finish to the existing floors
-
Guest and Pool Houses – reconstruct the patio doors to building envelope interfaces to eliminate water intrusion.
This project was completed on time and on budget.




PROJECT FOCUS 02 / 05
Gated master planned community with 653 single-family homes and more than 9 miles of private streets nestled in the hills of Porter Ranch
Bethco Builders represented the association as lead construction consultant and cost estimator in their construction defect litigation against a national developer/builder. Upon a positive resolution, the association requested Bethco serve as their construction manager. This extensive reconstruction project included the correction of defective site drainage and street pavement conditions.
The major reconstruction scope of work included the following items;
-
Children’s Play Area – design and construct a subgrade dewatering system to evacuate accumulated ponding ground water from the association’s Tot Lot
-
Santini Drainage Improvement – design and construct a slough wall and check dam to eliminate soil erosion materials from accumulating on private property and streets
-
Pesaro Way Cross Gutter – design and construct a cross street gutter to transport drainage water and protect the street pavement surface
-
Pavement Rehabilitation – design and reconstruct all the private street surfaces using a graded approach - remove and replacement of failed areas, cold milling and overlay of partially failed areas and seal coat of all areas
-
Over Steepened Slopes – design and repair of over-steepened slopes, generally at the toe of the slope adjacent to the drainage devices.
This project was completed on time and on budget.




PROJECT FOCUS 03 / 05
PNC Bank – LIHTC Multi-Family Reconstruction Projects, Glendale, CA
Glendale City Lights - 68 units, Metro City Lights – 65 units, and Vassar City Lights – 72 units
Due to our long-term relationship with the project architect, Bethco Builders was selected to perform the reconstruction work on these three near adjacent properties owned by our investor client, PNC Bank. The three multi-family buildings, with 205 units in total, are U.S. Department of HUD, Section 8 rental units which require periodic inspections and repairs.
The major reconstruction scope of work included the following items;
-
Structural enhancements to hundreds of “Take-Up” hold down devices, including repairs to affected finishes
-
Repair of exterior plaster fractures and damaged areas
-
Interior gypsum board repairs for water intrusions and fractures
-
Spot repairs to roof systems at field, transitions and penetrations
-
Repairs at roof flashing at copings, mechanical platforms, and roof drains repairs
-
Add roof top walk pads
-
Waterproofing repairs at failed common areas walkways and private patios
-
Repair waterproofing at elevated planters, including flashings
-
Reflash windows due to water intrusion
-
Paint all exterior areas.
This project was completed on time and on budget.




PROJECT FOCUS 04 / 05
Hillside view property with ~5600sf, 4 bedrooms and 6.5 baths, two story residence with infinity pool
While the owners were in litigation with the builder, Bethco Builders performed extensive invasive testing to determine the nature of the defects and the relationship to resultant damage.
Bethco Builders was engaged to correct many of the defective conditions as follows;
-
Water intrusion at the roof, underfloor areas, basement and living areas
-
Remediation of significant fungal growth in several interior areas
-
Correction of HVAC and refrigeration malfunctions
-
Repair of damaged large wood framing members and exterior plaster
-
Repair of interior finishes, including wood floors, stone tile and interior plaster.
This project was completed on time and on budget.




PROJECT FOCUS 05 / 05
Gated community with 221 homes and nearly 3 miles of private streets located at the summit of Topanga Canyon Blvd.
After the previous construction team failed to adequately plan and manage the complicated underground utility improvements project, the association requested Bethco Builders to take-over the project. Bethco worked closely with State of California, Department of Housing and Community Development to properly permit, inspect and approve the project. Bethco coordinated with Southern California Edison Company and Southern California Gas Company to fund the work. Bethco also utilized three contractors to execute the improvements. Bethco planned the phasing of the work and communicated with the association’s members and occupants.
Bethco also managed the crews, facilitated and approved the project drawings and documents for the following scope of work;
-
Upgrade underground electric utility conduits and wiring, manholes, hand-holes and meter placement
-
Upgrade underground gas utility lines and meter placement
-
Connection of the utility services to each of the community’s homes
-
Design, plan and manage the upgrade of the underground electric street light system, including conduits and wiring, hand-holes and street light pole placement
-
Repair and patching of the community’s private streets.
This project was completed on time and on budget.
